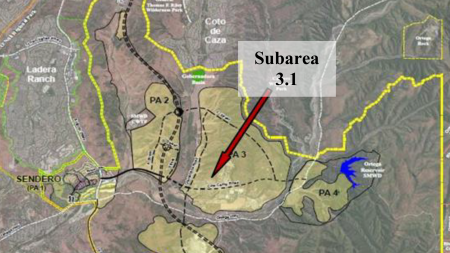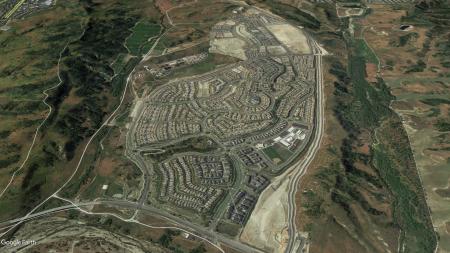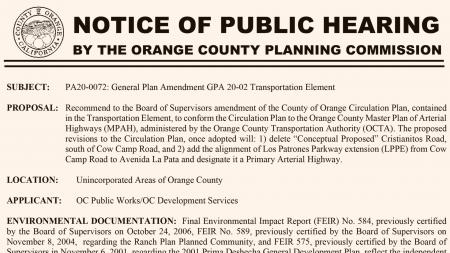NOTICE OF PUBLIC HEARING BY THE ORANGE COUNTY PLANNING COMMISSION
SUBJECT: Public Hearing on Planning Application PA170021 for a Use Permit.
SUBJECT: Public Hearing on Planning Application PA170021 for a Use Permit.
Public Hearing on Planning Application PA19-0078 for a Site Development Permit and Variance.
SUBJECT: “B” Vesting Tentative Tract Map 19031 within Planning Area 3, Subarea 3.1, Ranch Plan Planned Community.
SUBJECT: “B” Vesting Tentative Tract Map 19028 within Planning Area 3, Subarea 3.1, Ranch Plan Planned Community.
PA20-0255 – Certification of Acoustical Consultants for placement on OC Public Works’ ‘Certified Acoustical Consultants’ list, per Section V-C of the County’s Land Use/Noise Compatibility Manual

SUBJECT: “B” Vesting Tentative Tract Map 19030 within Planning Area 3, Subarea 3.1, Ranch Plan Planned Community
SUBJECT: “B” Vesting Tentative Tract Map 19029 within Planning Area 3, Subarea 3.1, Ranch Plan Planned Community

SUBJECT: PA20-0073: General Plan Amendment GPA 20-03 Transportation Element
PROPOSAL: Recommend to the Board of Supervisors amendment of the County of Orange Circulation Plan, contained in the Transportation Element, to conform the Circulation Plan to the Orange County Master Plan of Arterial Highways (MPAH), administered by the Orange County Transportation Authority (OCTA). The amendment will (1) reclassify Chiquita Canyon Drive between Fauna Drive and Esencia Drive from its current Secondary Arterial Highway designation to a Divided Collector Arterial; (2) add Fauna Drive as a Commuter roadway (Collector Arterial) between Chiquita Canyon Drive and Esencia Drive; and (3) add Esencia Drive as a Commuter roadway (Collector Arterial) between Andaza Street and Fauna Drive.

SUBJECT: PA20-0072: General Plan Amendment GPA 20-02 Transportation Element
PROPOSAL: Recommend to the Board of Supervisors amendment of the County of Orange Circulation Plan, contained in the Transportation Element, to conform the Circulation Plan to the Orange County Master Plan of Arterial Highways (MPAH), administered by the Orange County Transportation Authority (OCTA). The proposed revisions to the Circulation Plan, once adopted will: 1) delete “Conceptual Proposed” Cristianitos Road, south of Cow Camp Road, and 2) add the alignment of Los Patrones Parkway extension (LPPE) from Cow Camp Road to Avenida La Pata and designate it a Primary Arterial Highway.