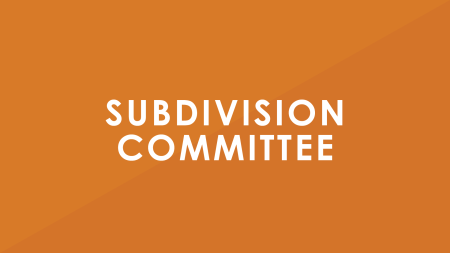NOTICE OF PUBLIC HEARING 10-19-2023 BY THE ORANGE COUNTY ZONING ADMINISTRATOR

NOTICE OF PUBLIC HEARING BY THE ORANGE COUNTY ZONING ADMINISTRATOR
| SUBJECT | Public Hearing on Planning Application PA23-0084 for a Use Permit |
|
LOCATION |
The project is located at 29634 Oso Parkway, Rancho Santa Margarita, CA 92688 within the Fifth (5th) Supervisorial District (APN: 125-099-15). |
| PROPOSAL |
The applicant is seeking a Use Permit to expand the height of a telecommunication pole from the 52’3” to 58’6” at an existing wireless communication facility located at 29634 Oso Parkway, Rancho Santa Margarita, CA 92688. |
| ENVIRONMENTAL DOCUMENTATION | Staff is recommending that the proposed project be found Categorically Exempt from the provisions of California Environmental Quality Act (CEQA) pursuant to CEQA Guidelines Section 15301. |
| APPLICANT | Santa Margarita Water District, Property Owner |
| MEETING DATE | October 19, 2023 |
| MEETING TIME |
1:30 p.m. (Or as soon as possible thereafter) |
| INVITATION TO BE HEARD |
All persons either favoring or opposing this proposal and all supporting documents are invited to present their views at this meeting. It is requested that any documents or written response be submitted to OC Development Services prior to the meeting date. If you challenge the action taken on this proposal in court, you may be limited to raising only those issues you or someone else raised prior to close of the public meeting described in this notice, or in written correspondence delivered to OC Development Services. Interested parties may also send comments on the project via email to Cynthia.Burgos@ocpw.ocgov.com. Comments submitted before the start of meeting will be part of the public record and distributed to the Zoning Administrator for consideration. For further information contact Cynthia Burgos at (714) 667-8898 or Cynthia.Burgos@ocpw.ocgov.com. The project’s Staff Report, project plans and other supporting materials will be available a minimum of 72-hours prior to the hearing at:
Or available for review at:
OC Public Works 601 N. Ross Street, First Floor Santa Ana, CA 92701
APPEAL PROCEDUREAny interested person may appeal the decision of the Zoning Administrator on this permit to the OC Planning Commission within 15 calendar days of the decision upon submittal of required documents and a filing fee of $500 filed at the County Service Center (CSC), 601 N. Ross St., Santa Ana or online at https://myoceservices.ocgov.com. If you challenge the action taken on this proposal in court, you may be limited to raising only those issues you or someone else raised at the public hearing described in this report, or in written correspondence delivered to OC Development Services / Planning. For further information or questions, contact Cynthia.Burgos@ocpw.ocgov.com or (714) 667-8898. |
| PROJECT LOCATION/SITE MAP | Please see map in attached PDF below. |
| PUBLIC MEETING LOCATION |
County Administration South For the most up-to-date OC Civic Center directory, map, and parking information, please visit ocpublicworks.com/parking. |



