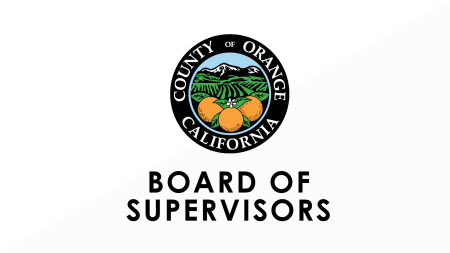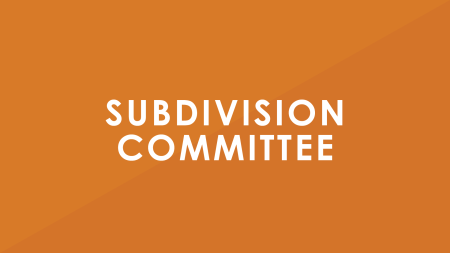NOTICE OF PUBLIC HEARING 12-19-2024 BY THE ORANGE COUNTY ZONING ADMINISTRATOR

NOTICE OF PUBLIC HEARING BY THE ORANGE COUNTY ZONING ADMINISTRATOR
| SUBJECT | Planning Application PA24-0009 for a Site Development Permit to allow for a Planned Concept Detached Single-Family residential project, a Model Sales Complex and a Project Specific Alternative Site Development Standard. |
| LOCATION | The project site is located in southeastern unincorporated Orange County, north of Gavilan Ridge and east of Legado Road, within the Ranch Plan Planned Community - Planning Area 3 (PA3), Subarea 3.4, and Tract Map 17934, Lots 8-19, and within the Fifth (5th) Supervisorial District. |
| PROPOSAL | Rancho Mission Viejo requests approval of a Site Development Permit to allow 72 Planned Concept single-family detached dwelling units on 72 numbered residential lots, including a model sales complex, and 15 lettered lots for private court and landscaped open space on a 9.78‐acre site. A Project Specific Alternative Site Development Standard (PSASDS) is requested to use a public sidewalk to access the project’s useable project open space where on-site pedestrian access is the standard requirement for providing “direct and convenient” access. |
| ENVIRONMENTAL DOCUMENTATION | This project is covered by previous CEQA documentation, which includes Final Program EIR 589, which was certified on November 8, 2004; Addendum 1.0, approved on July 26, 2006; Addendum 1.1, approved on February 24, 2011; the Planning Area 2 Addendum, approved March 27, 2013; and Addendum 3.1, approved February 25, 2015. This finding is appropriate and complies with the intent of CEQA, pursuant to the Orange County 2020 Local CEQA Procedures Manual, Section 13.1 for projects where a previous environmental document (i.e. Program EIR 589) is already in place. Further CEQA evaluation and clearances are not required for proposed site development permit PA24-0009. |
| APPLICANT | Rancho Mission Viejo - Richard Vuong, Project Director, Planning and Entitlement |
| MEETING DATE | December 19, 2024 |
| MEETING TIME | 1:30 p.m. (Or as soon as possible thereafter) |
| INVITATION TO BE HEARD | All persons either favoring or opposing this proposal and all supporting documents are invited to present their views at this meeting. It is requested that any documents or written response be submitted to OC Development Services prior to the meeting date. If you challenge the action taken on this proposal in court, you may be limited to raising only those issues you or someone else raised prior to close of the public meeting described in this notice, or in written correspondence delivered to OC Development Services. Interested parties may also send comments on the project via email to Arturo.Cervantes@ocpw.ocgov.com. Comments submitted before the start of the meeting will be part of the public record and distributed to the Subdivision Committee for consideration. For further information contact Arturo Cervantes at (714) 667-8864 or via email at Arturo.Cervantes@ocpw.ocgov.com. The project’s Staff Report, project plans and other supporting materials will be available a minimum of 72-hours prior to the hearing at https://ocds.ocpublicworks.com/service-areas/oc-development-services/planning-development/hearings-meetings/zoning-administrator and in-person at the County Service Center (CSC) at the address indicated below. OC Public Works 601 N. Ross Street Santa Ana, CA 92702-4048 |
| PROJECT LOCATION/SITE MAP | Please see map in attached PDF below. |
| PUBLIC MEETING LOCATION | County Administration South For the most up-to-date OC Civic Center directory, map, and parking information, please visit ocpublicworks.com/parking. |



