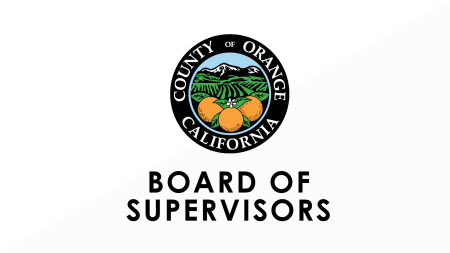NOTICE OF PUBLIC HEARING 05-06-2025 BY THE ORANGE COUNTY BOARD OF SUPERVISORS

NOTICE OF PUBLIC HEARING BY THE ORANGE COUNTY BOARD OF SUPERVISORS
| SUBJECT | General Plan Amendment TGPA 24-03 – Transportation Element |
| PROPOSAL | Adopt General Plan Amendment TGPA 24-03 to update the Transportation Element to reflect changing development and traffic patterns. |
| LOCATION | Unincorporated Areas of the County of Orange |
| APPLICANT | OC Public Works/OC Development Services/Planning |
| PREVIOUS ACTIONS | On February 26, 2025, the Orange County Planning Commission held a public meeting regarding the proposed General Plan Amendment TGPA 24-03 and voted to recommend the Board of Supervisors make the appropriate findings under the California Environmental Quality Act (CEQA) and adopt General Plan Amendment TGPA 24-03 |
| ENVIRONMENTAL DOCUMENTATION | The proposed General Plan Amendment TGPA 24-03 is exempt (Common Sense Exemption) from the provisions of CEQA pursuant to CEQA Guidelines Sections 15061(b)(3) since there is no possibility that the revisions to the roadway designations may have a significant effect on the environment. |
| HEARING DATE | May 6, 2025 |
| HEARING TIME | 9:30 a.m. (Or as soon as possible thereafter) |
| HEARING LOCATION | County Administration North (CAN) For the most up-to-date OC Civic Center directory, map, and parking information, please visit ocpublicworks.com/parking. |
| INVITATION TO BE HEARD | All persons either favoring or opposing this proposal are invited to present their views and supporting documents at this hearing. It is requested that any written response be submitted to the Clerk of the Board prior to the hearing date at response@ocgov.com. If you challenge the action taken on this proposal in court, you may be limited to raising only those issues you or someone else raised at the public hearing described in this notice, or in written correspondence delivered to OC Development Services/Planning or the Clerk of the Board. For further information, contact Virginia Gomez at (714) 667-1614 or virginia.gomez@ocpw.ocgov.com, or come to the County Service Center at 601 N. Ross Street, Santa Ana, CA 92701. Project plans and documents considered by the Board of Supervisors on May 6, 2025, are available at: https://board.ocgov.com/meetings-agendas |
| PROJECT LOCATION | To view map, please see attached PDF. |




