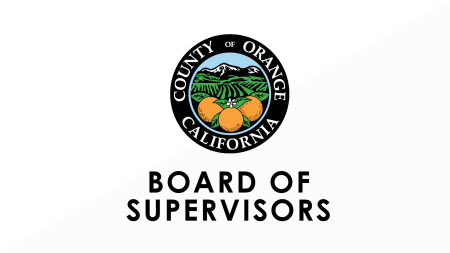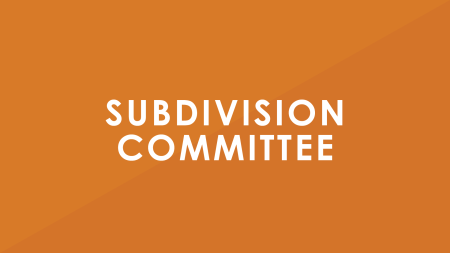NOTICE OF PUBLIC HEARING 10-8-2024 BY THE ORANGE COUNTY BOARD OF SUPERVISORS

NOTICE OF PUBLIC HEARING BY THE ORANGE COUNTY BOARD OF SUPERVISORS
| SUBJECT | Public Hearing on Planning Application PA24-0049: General Plan Amendment GPA T24-01 – Transportation Element. |
| PROPOSAL | Recommend adoption of General Plan Amendment GPA T24-01 – Transportation Element by the Board of Supervisors that will amend the County of Orange General Plan Transportation Element to create a new arterial highway classification to be known as a Divided Collector Arterial and update the County of Orange Circulation Plan to be consistent with the Orange County Master Plan of Arterial Highways (MPAH), which is maintained by the Orange County Transportation Authority (OCTA). |
| LOCATION | Unincorporated Areas of Orange County |
| APPLICANT | OC Public Works/OC Development Services |
| PREVIOUS ACTIONS | On August 28, 2024, the Orange County Planning Commission held a public hearing, considered proposed General Plan Amendment T24-01 - Transportation Element and voted to adopt Planning Commission Resolution No. 2024-02, which recommended the Board of Supervisors make the appropriate findings under the California Environmental Quality Act (CEQA) and adopt the proposed General Plan Amendment GPA T24-01 - Transportation Element. |
| ENVIRONMENTAL DOCUMENTATION | Final EIR (FEIR) No. 589, previously certified by the Board of Supervisors on November 8, 2004, regarding the Ranch Plan Planned Community, together with Addendum 1.0 to FEIR 589, approved July 2006, Addendum 1.1 approved February 24, 2011, Planning Area 2 Addendum approved March 25, 2013, and Addendum 3.1 to FEIR 589, approved February 25, 2015, reflect the independent judgment of the County of Orange and satisfy the requirements of CEQA. Collectively, these previously approved CEQA documents adequately address the effects of the proposed project, no subsequent changes have been made to the project, no substantial changes have occurred in the circumstances under which the project is being undertaken, and no new information of substantial importance to the project has become known which was not known or could not have been known at the time each of these prior CEQA documents was approved. Therefore, no further environmental review is required. |
| HEARING DATE | October 8, 2024 |
| HEARING TIME | 9:30 a.m. (Or as soon as possible thereafter) |
| HEARING LOCATION | County Administration North (CAN) For the most up-to-date OC Civic Center directory, map, and parking information, please visit ocpublicworks.com/parking. |
| INVITATION TO BE HEARD | All persons either favoring or opposing this proposal are invited to present their views and supporting documents at the hearing. It is requested that any documents or written responses be submitted to the Clerk of the Board prior to the hearing date at response@ocgov.com. If you challenge the action taken on this proposal in court, you may be limited to raising only those issues you or someone else raised at the public hearing described in this notice, or in written correspondence delivered to OC Development Services/Planning or the Clerk of the Board. The Board’s meeting agenda and project Agenda Staff Report and attachments will be available 72-hours prior to the hearing at: https://board.ocgov.com/meetings-agendas For further information, contact Robert Zegarra at (714) 667-8893 or Robert.Zegarra@ocpw.ocgov.com or come to the County Service Center at the address indicated below: OC Development Services/Land Development 601 N. Ross Street Santa Ana, CA 92702-4048 |




