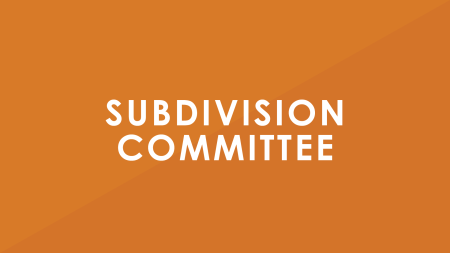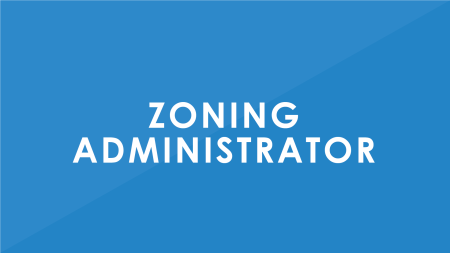NOTICE OF PUBLIC HEARING 12-6-2023 BY THE ORANGE COUNTY SUBDIVISION COMMITTEE

NOTICE OF PUBLIC HEARING BY THE ORANGE COUNTY SUBDIVISION COMMITTEE
| SUBJECT | Revision 1 to “A” Vesting Tentative Tract Map 17933 for Planning Area 3, Subarea 3.3, The Ranch Plan Planned Community |
|
PROPOSAL |
Rancho Mission Viejo requests approval of a revision to "A" Vesting Tentative Tract Map 17933 (VTTM 17933) to allow for minor reconfiguration and expansion of the existing tract layout with no impact to traffic circulation. The proposed reconfiguration includes an increase in numbered lots from 25 to 31, and an increase in lettered lots from 17 to 22. The proposed revision will result in a decrease of 2.2 acres of developable residential land and an increase of 2.97 acres of open space/slopes as a result of grading revisions and the expansion of the eastern tract boundary. |
| LOCATION | The project site is located north of Cow Camp Road, west of Coyotes, in southeastern unincorporated Orange County, in the 5th Supervisorial District. |
| ENVIRONMENTAL DOCUMENTATION | The proposed project is covered by previous CEQA documentation, which includes Final Program EIR 589, which was certified on November 8, 2004; Addendum 1.0, approved on July 26, 2006; Addendum 1.1, approved on February 24, 2011; the Planning Area 2 Addendum, approved on March 27, 2013; and Addendum 3.1 approved on February 25, 2015. This finding is appropriate and complies with the intent of CEQA pursuant to the 2020 Orange County Local CEQA Procedures Manual, Section 13.1 for projects where a previous environmental document (i.e. Program EIR 589) is already in place. Further CEQA evaluation and clearances are not required for proposed Revision 1 to “A” VTTM 17933. |
| APPLICANT | Rancho Mission Viejo |
| MEETING DATE | December 6, 2023 |
| MEETING TIME |
1:30 PM (Or as soon as possible thereafter). |
| MEETING LOCATION |
County Administration South (CAS) Map and Parking: For the most up-to-date map and parking information, please visit our website at: ocpublicworks.com/parking. |
| INVITATION TO BE HEARD |
All persons either favoring or opposing this proposal and all supporting documents are invited to present their views at this meeting. It is requested that any documents or written response be submitted to OC Development Services or email to Robert.Zegarra@ocpw.ocgov.com prior to the meeting date. Comments submitted before the start of meeting will be part of the public record and distributed to the Subdivision Committee for consideration. If you challenge the action taken on this proposal in court, you may be limited to raising only those issues you or someone else raised prior to close of the public meeting described in this notice, or in written correspondence delivered to OC Development Services. The project’s Staff Report, project plans and other supporting materials will be available a minimum of 72 hours prior to the hearing at https://ocds.ocpublicworks.com/service-areas/oc-development-services/planning-development/hearings-meetings/subdivision-1. For further information contact Robert Zegarra at (714) 667-8893 or Robert.Zegarra@ocpw.ocgov.com. Orange County Public Works County Administration South Building 601 N. Ross Street Santa Ana, CA 92702 |
| PROJECT LOCATION/PROJECT VICINITY MAP | Please see maps in attached PDF below. |



